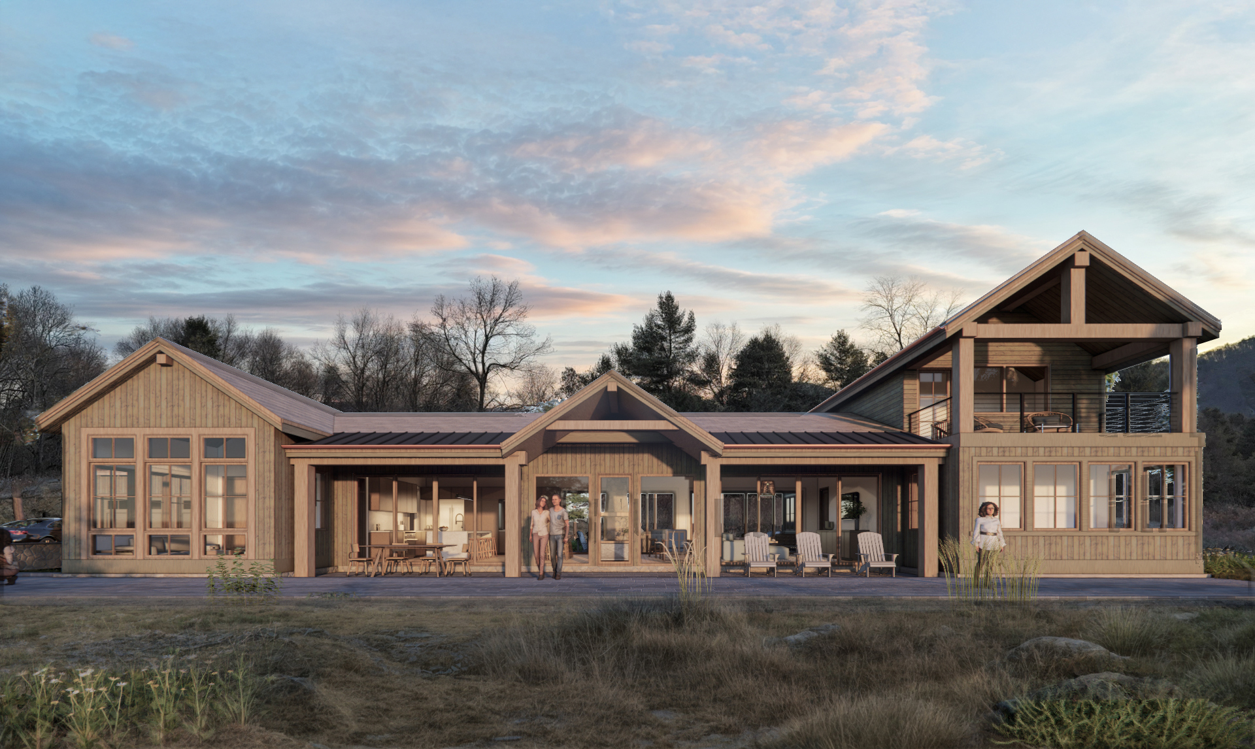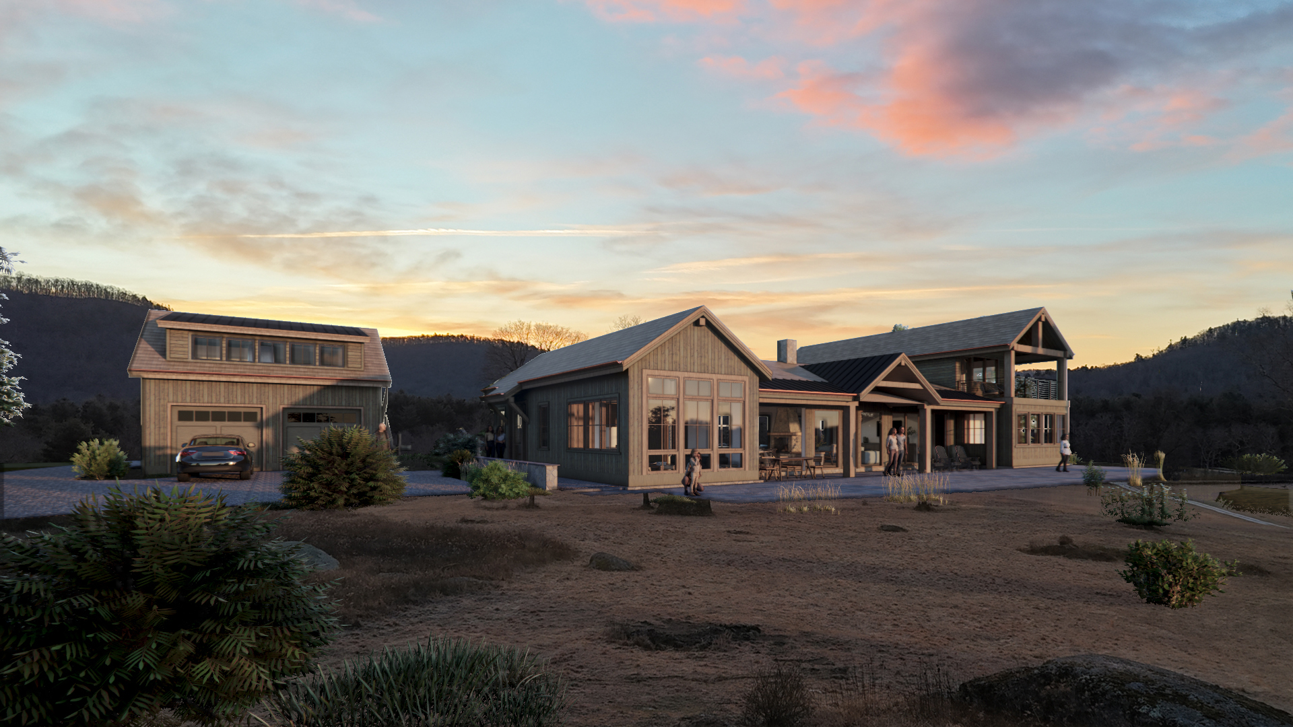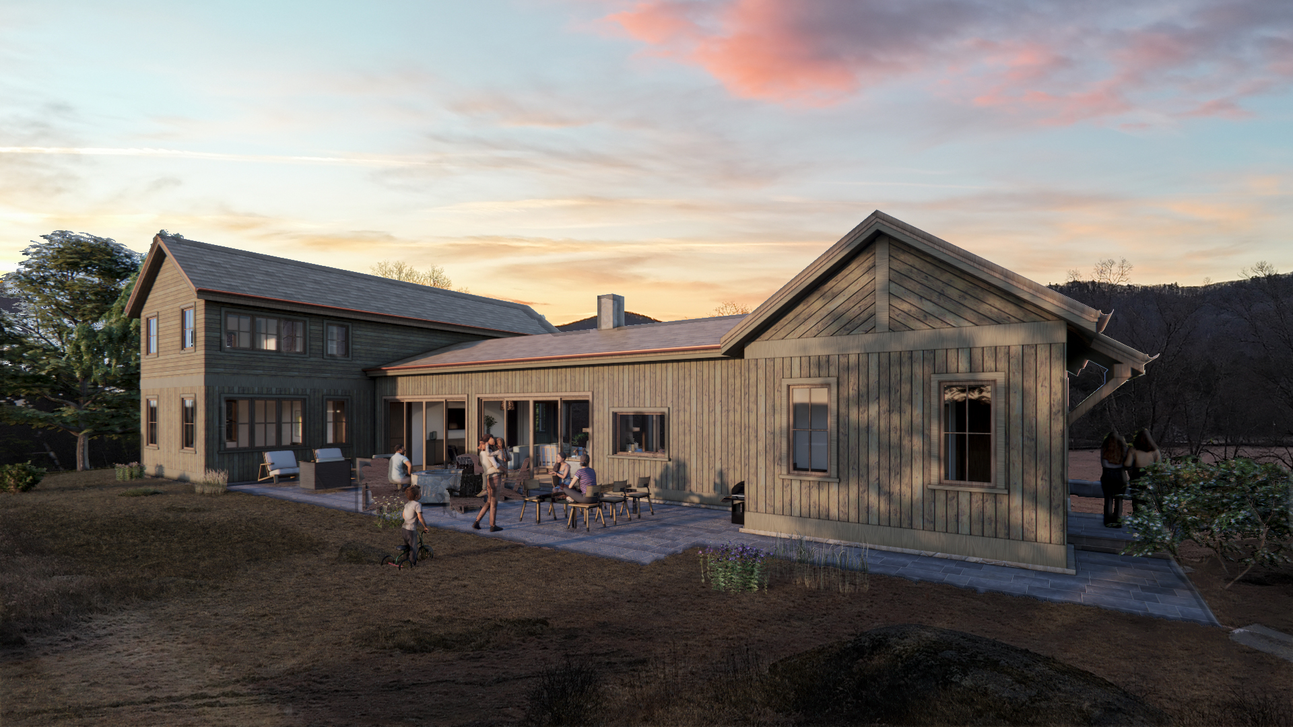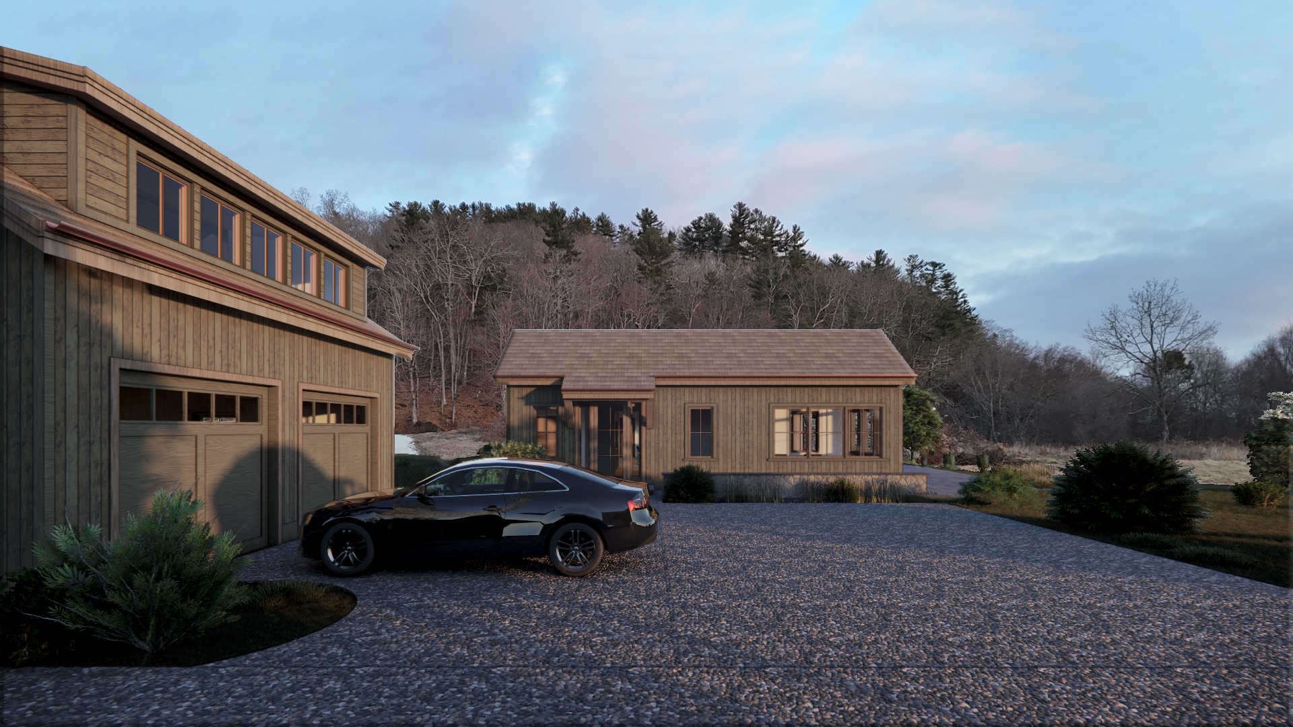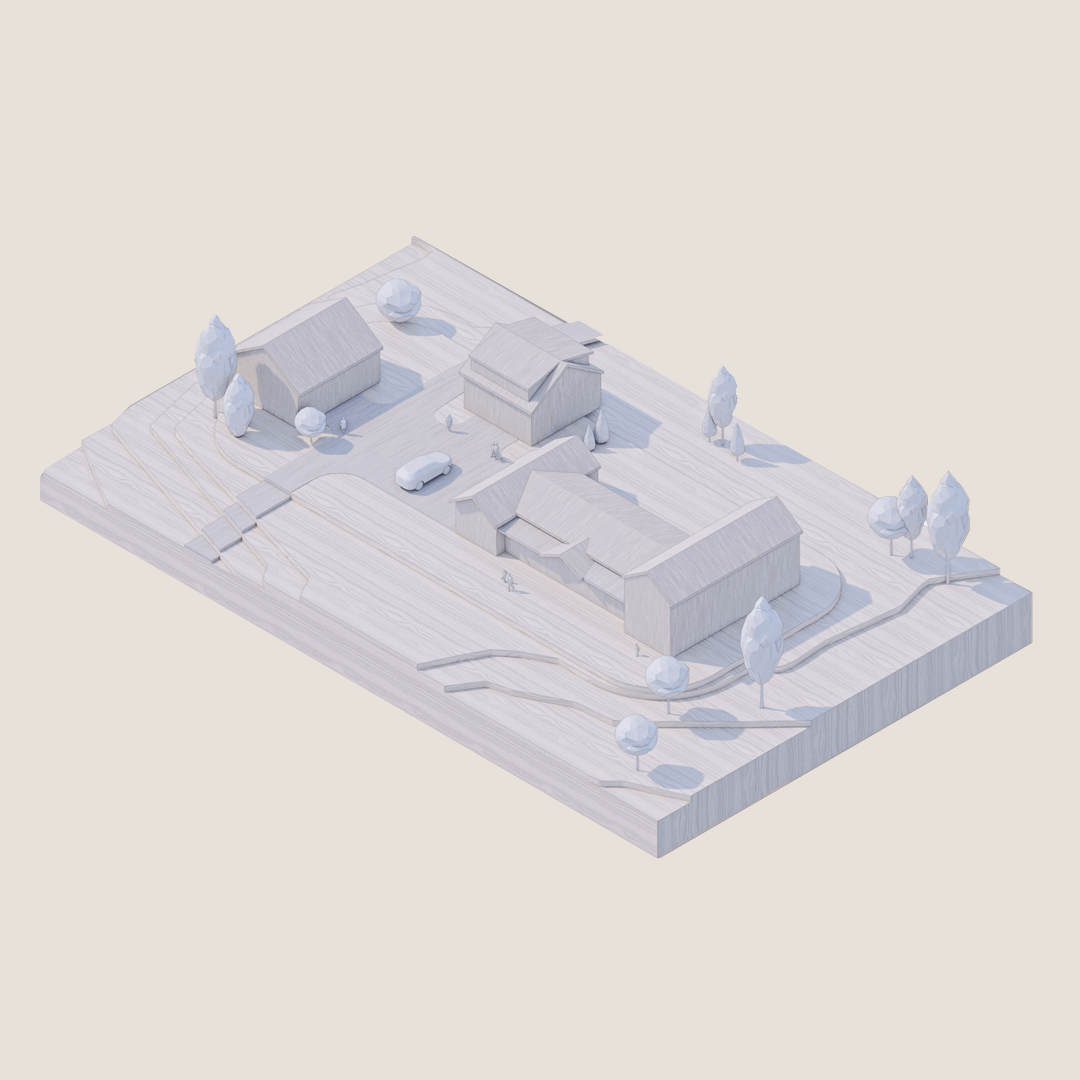
Salisbury Homestead
Salisbury, CT / 5,500 sq.ft. / Residential / 2025 / New Construction - In Progress
Salisbury Homestead is a thoughtfully composed family residence set atop an expansive site in the rolling landscape of northwestern Connecticut. Comprised of three distinct structures, the project is designed as a multigenerational homestead that fosters connection, flexibility, and longevity for a family across generations.
Responding to the opportunities of its generous lot, the design organizes built form into a harmonious ensemble that balances privacy and shared life. Each structure performs a specific role within the compound — from intimate living spaces to communal gathering areas — while collectively defining a cohesive architectural language attuned to site, light, and landscape.
Frisenda Architects approached Salisbury Homestead with a commitment to durability, adaptability, and family life, creating spaces that are both rooted in timeless materiality and responsive to contemporary living. Through considered proportions, thoughtful transitions between indoor and outdoor areas, and a residential palette grounded in warmth and craft, the design nurtures a sense of belonging for all ages.
The result is more than a residence — it’s an enduring home compound that supports a range of daily rhythms, from quiet reflection to robust gatherings, and reinforces the architectural expression of family, continuity, and place.
