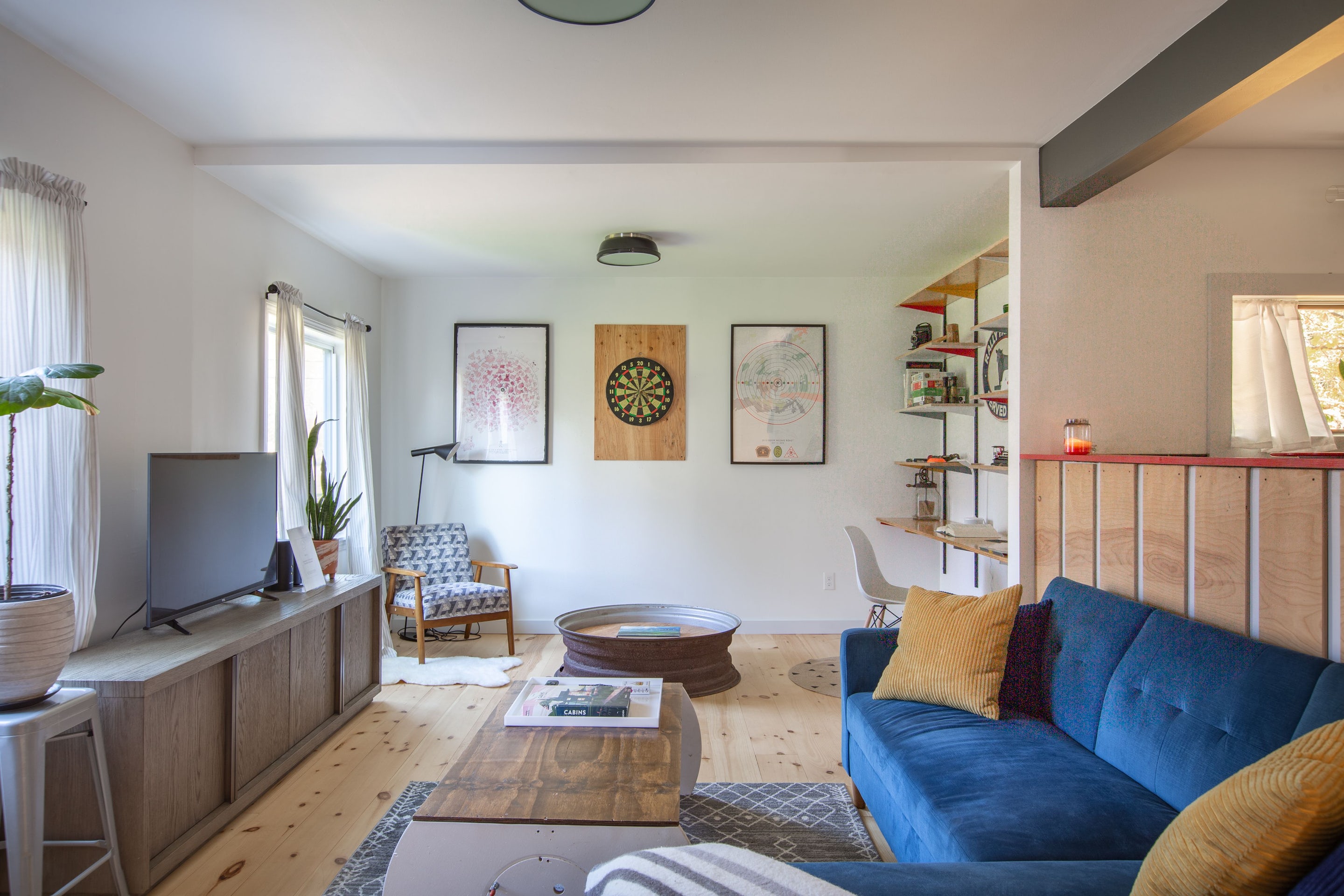
The Wheelhaus
Amenia, NY / 1,600 sq.ft. / Residential / 2020
The Wheelhaus began as a two-bedroom room, one bathroom home, which once housed a family of nine...nine!
Ready for a new chapter, the house underwent a thoughtful renovation. The selective removal of existing partitions opened up the floor plan, letting light and air flow freely throughout the first floor. The living room was then extended to create a lounge area and workspsace. The result was a bright and open home with just enough disctintion between the common areas.
For even more space a second floor with a loft bedroom and bathroom en-suite was added.
Now, when the original family returns to visit, they have enough room to stretch out their legs.





