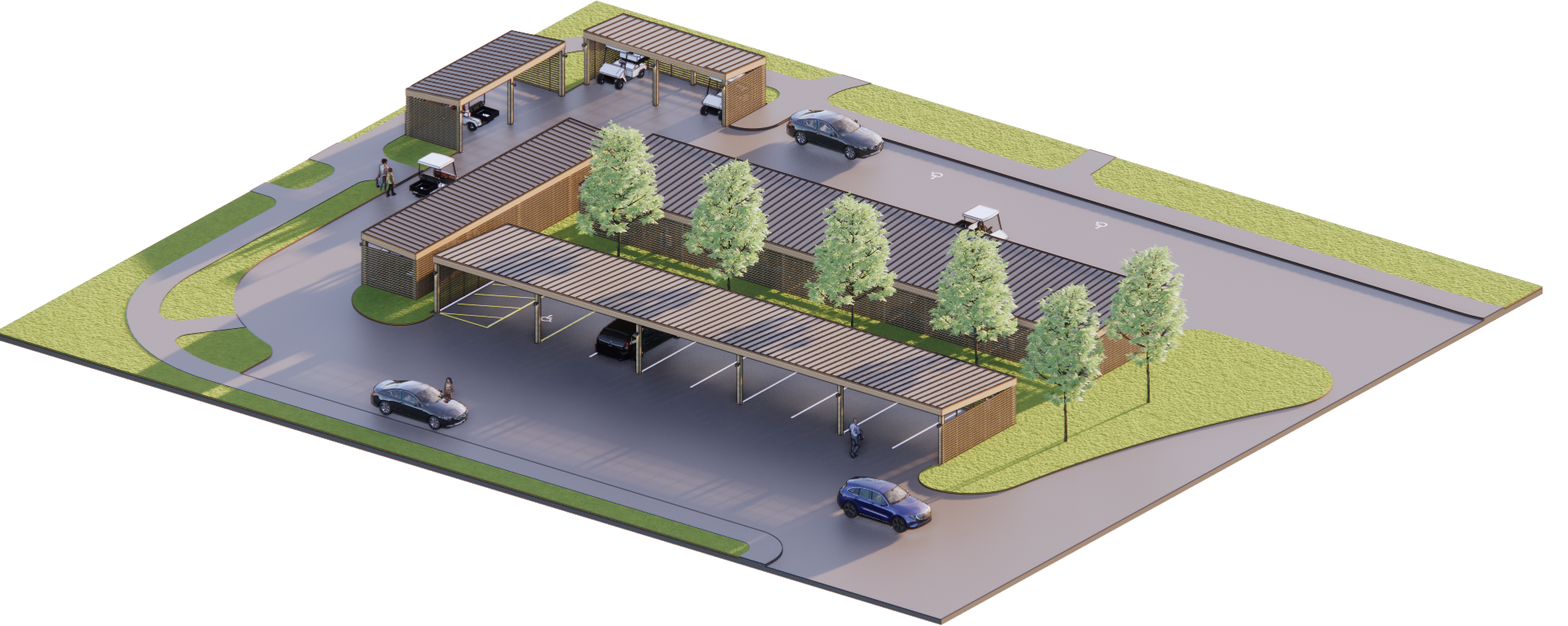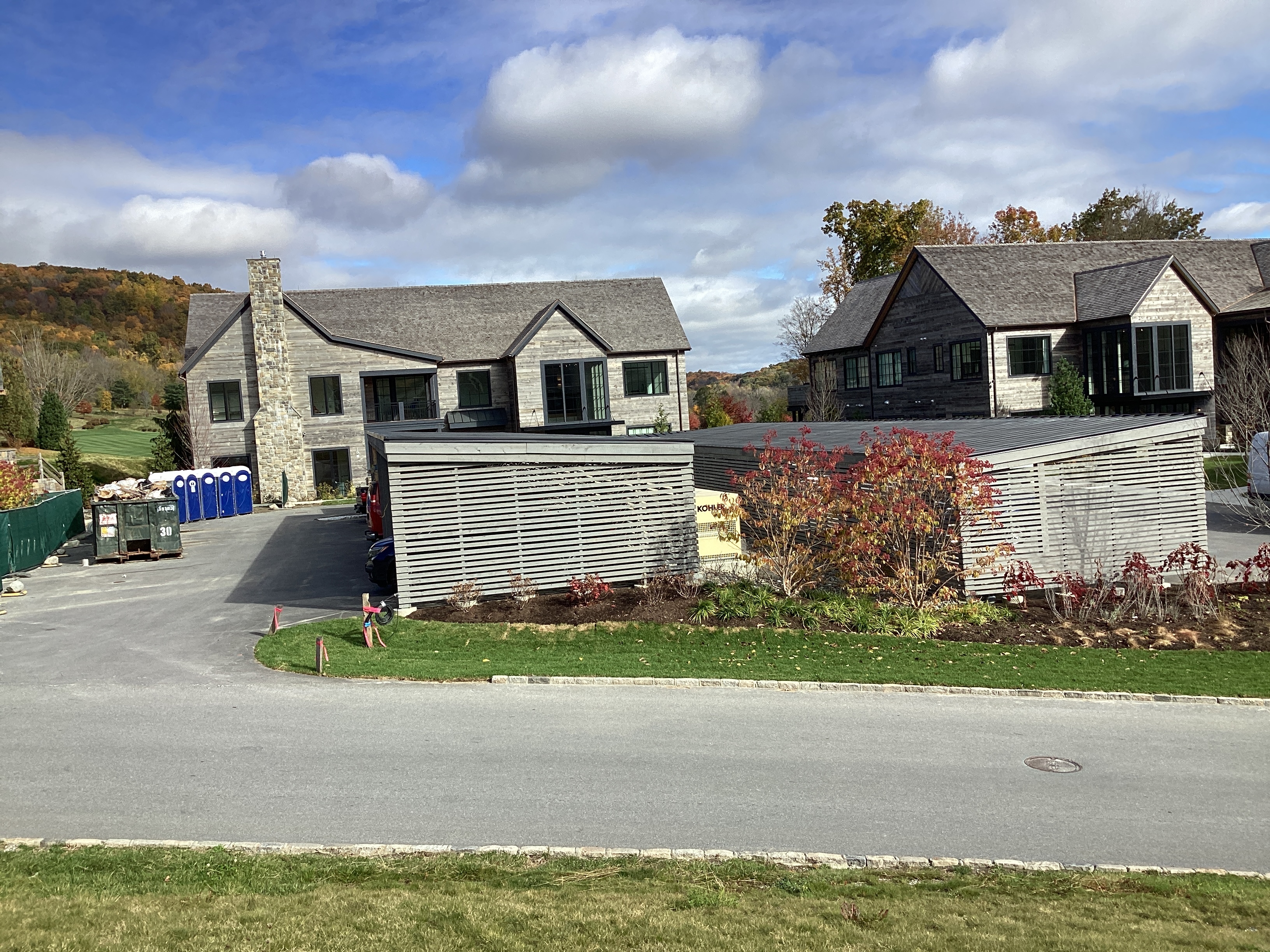
Parking Barns at Silo Ridge
Amenia, NY / 4,500 sq.ft. / Parking Amenity / 2022 / Complete
The Parking Barns are designed to reflect the architecture of the condominiums that they serve.
Situated in the center of a large development, the structures use natural woods and slatted walls to screen the vehicles from view.
With both contemporary and rustic motifs, the parking barns keep a low profile up against the backdrop of the larger condominium buildings.
The Parking Barns are designed to reflect the architecture of the condominiums that they serve.
Situated in the center of a large development, the structures use natural woods and slatted walls to screen the vehicles from view.
With both contemporary and rustic motifs, the parking barns keep a low profile up against the backdrop of the larger condominium buildings.
/



// CONSTRUCTION UPDATE //




